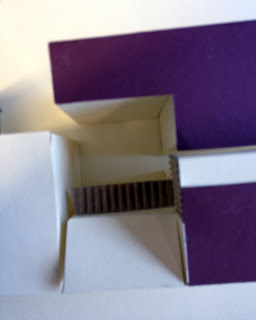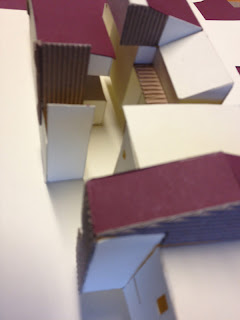The progression of an architecture thesis for the completion of MArch(prof) at the University of Auckland
Sunday, 27 May 2012
week 11 summary
This week I had my mid-year crit... this involved:
-layout
-what to say
-interior drawing
-1:200 scale plaster model
-1:200 scale site models
-plans of houses
-1:20 scale model of view in and out
-starting to re-write my thesis
REFLECTION ON MID-YEAR PRESENTATION
At mid-year presentation I was able to present a clear, cohesive exploration of my research and investigation
so far into whether architecture can re-orientate (through mnemonic devices) the people of Christchurch to
their city. I presented my sites, and two current strategies which I have discovered through analysing precedent
architects, artists and my own work. These strategies incorporate many of the devices I had initially planned to
investigate, and have become a language that I have started to test out. The current design of the houses on
Sherborne Street is a test, mainly using layering which reveals thinness, edges and space.
The critics liked the casting device used in my first strategy, and the layering and archetypal devices used in
both the two strategies. They felt that reading the ground as layers should be a larger focus in my design, and
that the earthquake as a piece of history should be thematized. The issue of using pre-existing, or remaining,
materials on site was brought up, although I explained that this wasn’t what I was interested in, as I am dealing
with the reality of only the ground being left, authenticity of any other material left on demolished building sites
is questionable for most sites in Christchurch. It is a test because I am moving away from traditional ideas of
memory being preserved through tangible materials and using other devices.
I have a strong foundation now in terms of testing devices through model-making and developing a particular
language. In order to progress I need to test out strategy 1 on the exterior of my houses on Sherborne Street,
and strategy 2 on the interior, to further integrate and study their relationship. I intend to emphasize the ground
and layering idea to develop moments which may be applied to my other sites. Application to the other two
sites (commercial and community) will be studied in the second half of the year. This will require adaption to
different contexts with different uses and issues. Although the Sherborne Street site doesn’t have any strong
link to specific Maori history, the Durham Street church site does. The Caxton Press is a well-known business,
dating back 77 years, with connections to the esteemed Christchurch poet Dennis Glover and so carries with it
local history and memory. Consideration of these issues, as well as the commercial and community functions
will be important in convincingly developing a language which could be used to anchor memory to multiple sites
throughout Christchurch.
As well as this design exploration I will continue to extend my literature base, books such as The Collage City
by Colin Rowe, and texts by Edmund Husserl in the field of phenomenology will be studied to strengthen and
further integrate my theory as researching my design.
Saturday, 19 May 2012
week10 summary
-took photos of all my recent models
-layout for practice crit
-wrote 'stories' for the moments
-presented for the first time
-re-defined my 2 strategies
-concept drawings
-took notes from book
-layout for practice crit
-wrote 'stories' for the moments
-presented for the first time
-re-defined my 2 strategies
-concept drawings
-took notes from book
Monday, 14 May 2012
Sunday, 13 May 2012
week 9 summary
-identified 'moments' to develop in my housing series
-finished outing concrete and plaster on site model (we'll see how it turns out tomorrow)
-modelled 2 moments 1:50
-developed design
-casted negative spaces around models of houses
-re-modelled houses using multiple layers of cards
-decided on 'story/experience' approach
-continued reading and taking notes
-started layout for crit
-reviewed comments from the overseer of the theses at Auckland uni
-watched the German film 'Wings of Desire', 1987, directed by Wim Wenders (noted the dramatic use of ruins in one particular scene)
I have my first practice presentation on Wednesday, and then my mid-semester crit the week after that. The next two weeks are going to be fun...
-finished outing concrete and plaster on site model (we'll see how it turns out tomorrow)
-modelled 2 moments 1:50
-developed design
-casted negative spaces around models of houses
-re-modelled houses using multiple layers of cards
-decided on 'story/experience' approach
-continued reading and taking notes
-started layout for crit
-reviewed comments from the overseer of the theses at Auckland uni
-watched the German film 'Wings of Desire', 1987, directed by Wim Wenders (noted the dramatic use of ruins in one particular scene)
I have my first practice presentation on Wednesday, and then my mid-semester crit the week after that. The next two weeks are going to be fun...
Tuesday, 8 May 2012
moment 1
Now that I have a design it is my aim to model 5 'moments' of it in the next week, before our practice crit.
This is the first moment I've developed. It highlights the building footprint of the old building on the site, has a North Western deck, almost where Amanda used to sit out on the roof to enjoy the sun, and a window laid in the floor, the same measurements of the one that used to exist on the adjacent facade until it was replaced by a door. It frames a view of the ground, the ground where the building used to be.
This is the first moment I've developed. It highlights the building footprint of the old building on the site, has a North Western deck, almost where Amanda used to sit out on the roof to enjoy the sun, and a window laid in the floor, the same measurements of the one that used to exist on the adjacent facade until it was replaced by a door. It frames a view of the ground, the ground where the building used to be.
Monday, 7 May 2012
T.S. Eliot "East Coker," from *The Four Quartets*
In my beginning is my end. In succession
Houses rise and fall, crumble, are extended,
Are removed, destroyed, restored, or in their place
Is an open field, or a factory, or a by-pass.
Old stone to new building, old timber to new fires,
Old fires to ashes, and ashes to the earth
Which is already flesh, fur, and faeces,
Bone of man and beast, cornstalk and leaf.
Houses live and die: there is a time for building
And a time for living and for generation
And a time for the wind to break the loosened pane
And to shake the wainscot where the field mouse trots
And to shake the tattered arras woven with a silent motto.
Sunday, 6 May 2012
week 8 summary
this week I:
-made my site model formwork, poured first two layers
-more notes and reading
-drawings of facade x6
-computer models of drawings x6
-further development of one option (floor diagrams, physical model, I am designing 'moments' for both street walker and individuals who live in he houses)
-decided on 2 apartments and a house for the section
-site maps of x3 contexts
-started layout for crit
-ground research
-re-clarification of ideas
-stitched photographs together of sites
-made my site model formwork, poured first two layers
-more notes and reading
-drawings of facade x6
-computer models of drawings x6
-further development of one option (floor diagrams, physical model, I am designing 'moments' for both street walker and individuals who live in he houses)
-decided on 2 apartments and a house for the section
-site maps of x3 contexts
-started layout for crit
-ground research
-re-clarification of ideas
-stitched photographs together of sites
Friday, 4 May 2012
Subscribe to:
Comments (Atom)










